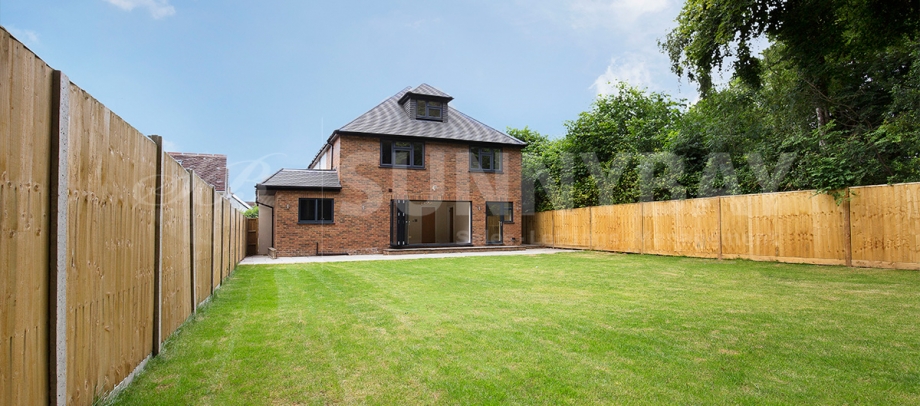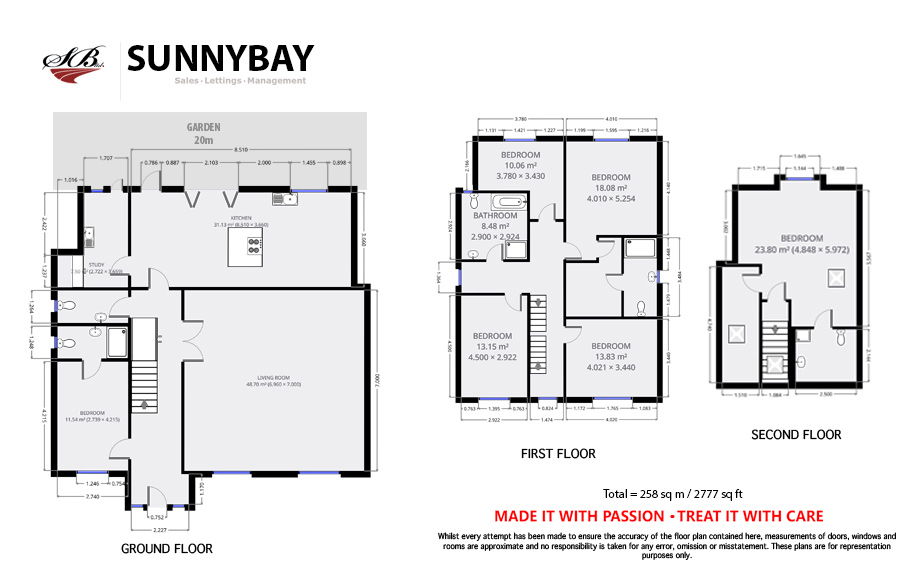Stunning six bedroom house in Flackwell HeathThis stunning 6 bedroom family home has been extended and fully refurbished to an extremely high standard with beautiful features including bespoke kitchen and bathrooms, solid oak doors, underfloor heating and bi-fold doors. Offering 2,777 sq ft of flexible accommodation and a good sized, enclosed rear garden backing onto woodland the property is a 'must see'!
The property is approached over a paved driveway with ample off street parking. The attractive part glazed front door opens into the light bright and spacious entrance hall with beautiful, high-gloss ceramic tiles and underfloor heating. The whole of the ground floor accommodation benefits from under floor heating. Comprehensive under stairs store storage cupboards house the central media control panels.
Double doors from the hall open to the exceptionally light, bright and spacious sitting room/dining room. This lovely open plan area is perfect for zoned dining and sitting areas.
The kitchen breakfast room is a real wow! There is ample space for a dining table and chairs and bi - fold doors open to the patio and garden. The bespoke kitchen is fitted with a contemporary range of wall mounted units and matching base units with beautiful Silestone worktops inset with one and a half bowl sink. There is a matching central island with induction hob, extractor fan and breakfast bar. The integrated appliances include full height fridge, full height freezer, dishwasher, microwave, ovens and coffee machine.
The utility room is fitted with matching cabinets and worktop to the kitchen and has space and plumbing for washing machine and dryer. Door to garden. A cupboard houses the Worcester gas fired boiler and mega flow hot water cylinder.
The spacious downstairs cloakroom has wc and wash hand basin with storage below and heated towel rail.
Study/Family Room/Bedroom 6 has an ensuite shower room comprising wc, wash hand basin, enclosed shower cubicle and heated towel rail.
Stairs from the hall rise to first floor and give access to the master bedroom suite with walk in wardrobe and ensuite shower room. There are three further bedrooms and a family bathroom.
From the spacious landing stairs rise to the second floor and the guest suite with ensuite
 Print Listing
Print Listing




















